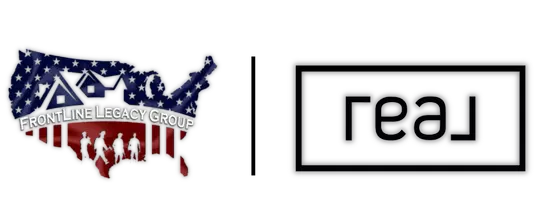4 Beds
2 Baths
1,404 SqFt
4 Beds
2 Baths
1,404 SqFt
OPEN HOUSE
Sun Apr 13, 12:30pm - 2:00pm
Key Details
Property Type Single Family Home
Sub Type Single Family Residence
Listing Status Active
Purchase Type For Sale
Square Footage 1,404 sqft
Price per Sqft $167
Subdivision Zelrayrich
MLS Listing ID 5102498
Style Ranch
Bedrooms 4
Full Baths 2
HOA Y/N No
Abv Grd Liv Area 1,404
Year Built 1961
Annual Tax Amount $3,389
Tax Year 2024
Lot Size 0.270 Acres
Acres 0.27
Property Sub-Type Single Family Residence
Property Description
Location
State OH
County Summit
Rooms
Other Rooms Outbuilding
Main Level Bedrooms 4
Interior
Heating Forced Air, Gas
Cooling Central Air, Wall Unit(s)
Fireplaces Number 1
Fireplace Yes
Window Features Insulated Windows
Appliance Dryer, Dishwasher, Range, Refrigerator, Water Softener, Washer
Exterior
Parking Features Attached, Electricity, Garage, Paved
Garage Spaces 1.0
Garage Description 1.0
Fence Chain Link
View Y/N Yes
Water Access Desc Well
View Trees/Woods
Roof Type Fiberglass
Accessibility None
Porch Deck
Private Pool Yes
Building
Lot Description Wooded
Foundation Slab
Sewer Public Sewer
Water Well
Architectural Style Ranch
Level or Stories One
Additional Building Outbuilding
Schools
School District Manchester Lsd Summit- 7706
Others
Tax ID 2302932
Special Listing Condition Standard
GET MORE INFORMATION
Ohio's Only First Responder Owned & Operated Team
+1(330) 621-8918 | frontlinelegacygroup@gmail.com






