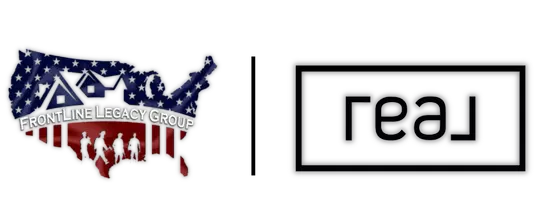5 Beds
5 Baths
4,624 SqFt
5 Beds
5 Baths
4,624 SqFt
Key Details
Property Type Single Family Home
Sub Type Single Family Residence
Listing Status Active Under Contract
Purchase Type For Sale
Square Footage 4,624 sqft
Price per Sqft $78
Subdivision Logan Woods #7
MLS Listing ID 5105367
Style Conventional
Bedrooms 5
Full Baths 4
Half Baths 1
HOA Y/N No
Abv Grd Liv Area 3,124
Year Built 1987
Annual Tax Amount $5,586
Tax Year 2024
Contingent Appraisal,Inspections,Other See Remarks
Lot Size 0.500 Acres
Acres 0.5
Property Sub-Type Single Family Residence
Property Description
The heart of the home is the generous kitchen, seamlessly flowing into the living areas, creating an open and inviting atmosphere. Perfect for hosting gatherings or enjoying quiet family time, the kitchen features ample counter space and cabinetry, along with modern appliances. The main floor also includes a convenient bedroom, ideal for guests or use as a home office, as well as a first-floor laundry room for added convenience.
Upstairs, you'll find four spacious bedrooms, including a luxurious primary suite with a large walk-in closet and an en-suite bathroom. Each bedroom offers plenty of space, natural light, and ample closet storage, making this the perfect home for growing families.
Outside, the beautifully landscaped backyard offers a peaceful retreat, complete with a spacious deck perfect for outdoor entertaining. You'll also find a charming outbuilding, providing additional storage or a peaceful space to relax while enjoying the wildlife that frequents the area.
With ample space, thoughtful design, and a beautiful setting, this home is truly a must-see. Schedule your showing today!
Location
State OH
County Trumbull
Rooms
Other Rooms Outbuilding
Basement Full, Sump Pump
Main Level Bedrooms 2
Interior
Heating Forced Air, Gas
Cooling Central Air
Fireplace No
Appliance Dishwasher, Disposal, Microwave, Range, Refrigerator, Water Softener
Exterior
Parking Features Driveway, Garage, Paved
Garage Spaces 2.0
Garage Description 2.0
Fence Vinyl, Wood
Water Access Desc Well
Roof Type Asphalt,Fiberglass
Private Pool No
Building
Sewer Public Sewer
Water Well
Architectural Style Conventional
Level or Stories Two
Additional Building Outbuilding
Schools
School District Liberty Lsd - 7813
Others
Tax ID 12-763824
Security Features Security System
GET MORE INFORMATION
Ohio's Only First Responder Owned & Operated Team
+1(330) 621-8918 | frontlinelegacygroup@gmail.com






