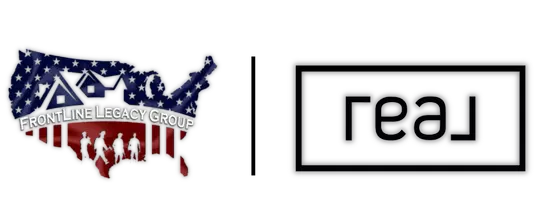3 Beds
3 Baths
2,112 SqFt
3 Beds
3 Baths
2,112 SqFt
Key Details
Property Type Single Family Home
Sub Type Single Family Residence
Listing Status Pending
Purchase Type For Sale
Square Footage 2,112 sqft
Price per Sqft $160
Subdivision Liberty Greens
MLS Listing ID 5107828
Style Colonial
Bedrooms 3
Full Baths 2
Half Baths 1
HOA Fees $350/ann
HOA Y/N Yes
Abv Grd Liv Area 2,112
Year Built 2010
Annual Tax Amount $4,022
Tax Year 2024
Lot Size 6,599 Sqft
Acres 0.1515
Property Sub-Type Single Family Residence
Property Description
Location
State OH
County Lake
Community Common Grounds/Area, Street Lights, Sidewalks
Rooms
Basement Full, Storage Space, Unfinished, Sump Pump
Interior
Interior Features Ceiling Fan(s), Chandelier, Entrance Foyer, Eat-in Kitchen, High Ceilings, Open Floorplan, Storage, Soaking Tub, Walk-In Closet(s)
Heating Forced Air, Fireplace(s), Gas
Cooling Central Air
Fireplaces Number 1
Fireplaces Type Family Room, Gas
Fireplace Yes
Appliance Dryer, Dishwasher, Disposal, Microwave, Range, Refrigerator, Washer
Laundry Main Level
Exterior
Exterior Feature Barbecue, Private Yard
Parking Features Attached, Garage, Paved, Water Available
Garage Spaces 2.0
Garage Description 2.0
Fence Full, Wood
Community Features Common Grounds/Area, Street Lights, Sidewalks
View Y/N Yes
Water Access Desc Public
View City, Trees/Woods
Roof Type Asphalt,Fiberglass
Porch Patio
Private Pool No
Building
Lot Description Back Yard, Front Yard, Landscaped, Views
Story 2
Sewer Public Sewer
Water Public
Architectural Style Colonial
Level or Stories Two
Schools
School District Riverside Lsd Lake- 4306
Others
HOA Name Barnett Management
HOA Fee Include Common Area Maintenance,Reserve Fund
Tax ID 35-A-010-A-00-136-0
Security Features Security System,Smoke Detector(s)
Acceptable Financing Cash, Conventional, FHA, VA Loan
Listing Terms Cash, Conventional, FHA, VA Loan
Virtual Tour https://www.zillow.com/view-imx/2550f0f6-bda0-45a4-805c-8c7a1675a5b4?setAttribution=mls&wl=true&initialViewType=pano&utm_source=dashboard
GET MORE INFORMATION
Ohio's Only First Responder Owned & Operated Team
+1(330) 621-8918 | frontlinelegacygroup@gmail.com






