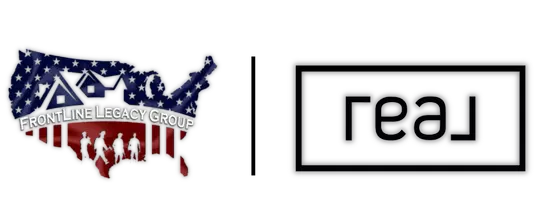5 Beds
2 Baths
2,228 SqFt
5 Beds
2 Baths
2,228 SqFt
Key Details
Property Type Single Family Home
Sub Type Single Family Residence
Listing Status Pending
Purchase Type For Sale
Square Footage 2,228 sqft
Price per Sqft $125
Subdivision Ridge Acres Estates 2
MLS Listing ID 5108268
Style Bungalow,Colonial
Bedrooms 5
Full Baths 2
Construction Status Updated/Remodeled
HOA Y/N No
Abv Grd Liv Area 1,834
Year Built 1956
Annual Tax Amount $4,677
Tax Year 2024
Lot Size 8,712 Sqft
Acres 0.2
Property Sub-Type Single Family Residence
Property Description
Location
State OH
County Lake
Direction North
Rooms
Basement Full, Sump Pump
Main Level Bedrooms 2
Interior
Heating Forced Air, Gas
Cooling Central Air
Fireplace No
Appliance Dryer, Dishwasher, Microwave, Range, Refrigerator, Washer
Laundry In Basement
Exterior
Parking Features Detached, Garage
Garage Spaces 2.0
Garage Description 2.0
Water Access Desc Public
Roof Type Asphalt,Fiberglass
Porch Deck
Private Pool No
Building
Faces North
Sewer Public Sewer
Water Public
Architectural Style Bungalow, Colonial
Level or Stories Two
Construction Status Updated/Remodeled
Schools
School District Willoughby-Eastlake - 4309
Others
Tax ID 27-A-007-O-00-002-0
Acceptable Financing Cash, Conventional, FHA, VA Loan
Listing Terms Cash, Conventional, FHA, VA Loan
GET MORE INFORMATION
Ohio's Only First Responder Owned & Operated Team
+1(330) 621-8918 | frontlinelegacygroup@gmail.com






