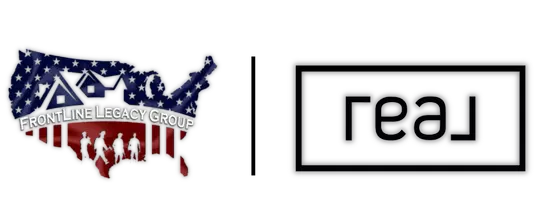3 Beds
3 Baths
2,035 SqFt
3 Beds
3 Baths
2,035 SqFt
Key Details
Property Type Single Family Home
Sub Type Single Family Residence
Listing Status Active
Purchase Type For Sale
Square Footage 2,035 sqft
Price per Sqft $166
MLS Listing ID 5100048
Style Cabin,Modern,Other
Bedrooms 3
Full Baths 3
Construction Status Updated/Remodeled
HOA Y/N No
Abv Grd Liv Area 2,035
Year Built 2018
Annual Tax Amount $1,855
Tax Year 2024
Lot Size 0.659 Acres
Acres 0.659
Property Sub-Type Single Family Residence
Property Description
This HOME IS ONE OF A KIND ! Schedule your apt today !
Location
State OH
County Monroe
Rooms
Other Rooms Garage(s)
Basement Crawl Space
Main Level Bedrooms 2
Interior
Interior Features Beamed Ceilings, Built-in Features, Ceiling Fan(s), Chandelier, Crown Molding, Double Vanity, Eat-in Kitchen, High Speed Internet, Kitchen Island, Open Floorplan, Pantry, Stone Counters, Recessed Lighting, Storage, Soaking Tub, Natural Woodwork, Walk-In Closet(s)
Heating Forced Air, Gas
Cooling Central Air
Fireplaces Type None
Fireplace No
Window Features Blinds,Double Pane Windows,Insulated Windows,Screens,Tinted Windows,Wood Frames
Appliance Dishwasher, Microwave, Range, Refrigerator
Laundry Washer Hookup, Main Level
Exterior
Exterior Feature Balcony, Private Yard
Parking Features Driveway, Detached, Garage, Gravel, Off Street, Parking Lot, Private, Unpaved
Garage Spaces 3.0
Garage Description 3.0
Fence None
Pool None
View Y/N Yes
Water Access Desc Public
View Rural, Trees/Woods
Roof Type Metal
Porch Rear Porch, Covered, Deck, Front Porch, Porch, Side Porch, Balcony
Private Pool No
Building
Lot Description Back Yard, Front Yard, Landscaped, Private
Foundation Concrete Perimeter, Other
Sewer Public Sewer
Water Public
Architectural Style Cabin, Modern, Other
Level or Stories Two
Additional Building Garage(s)
Construction Status Updated/Remodeled
Schools
School District Switzerland Of Ohio - 5601
Others
Tax ID 050302031000
Security Features Carbon Monoxide Detector(s),Smoke Detector(s)
Acceptable Financing Cash, Conventional, FHA, USDA Loan, VA Loan
Listing Terms Cash, Conventional, FHA, USDA Loan, VA Loan
GET MORE INFORMATION
Ohio's Only First Responder Owned & Operated Team
+1(330) 621-8918 | frontlinelegacygroup@gmail.com






