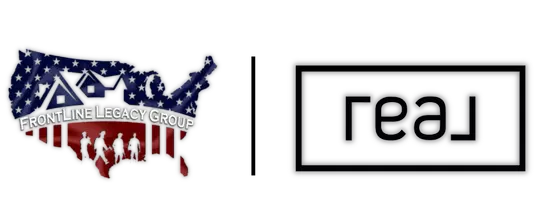2 Beds
1 Bath
1,120 SqFt
2 Beds
1 Bath
1,120 SqFt
Key Details
Property Type Single Family Home
Sub Type Single Family Residence
Listing Status Active
Purchase Type For Sale
Square Footage 1,120 sqft
Price per Sqft $191
MLS Listing ID 5122959
Style Ranch
Bedrooms 2
Full Baths 1
Construction Status New Construction
HOA Y/N No
Abv Grd Liv Area 1,120
Year Built 2025
Tax Year 2024
Lot Size 5,401 Sqft
Acres 0.124
Property Sub-Type Single Family Residence
Property Description
This attractive home offers 36" doors, 3'7" hallways, large closets, LED lighting, high efficiency gas furnace, 2x6 exterior walls for added insulation, all 120 volt electric circuits are arc fault/ground fault protected breakers, prewired for cable, and insulated crawl space. Not to mention the oversized covered and inviting front porch.
Minimal yard for maintenance and double parking spaces. Everything is brand spanking new.
Small portion of front yard is in flood plain but not the house.
Location
State WV
County Wood
Community Public Transportation
Rooms
Basement Crawl Space
Main Level Bedrooms 2
Interior
Interior Features Ceiling Fan(s), Cathedral Ceiling(s), Eat-in Kitchen, High Ceilings, Laminate Counters, Open Floorplan, Recessed Lighting, Storage, Track Lighting, Vaulted Ceiling(s)
Heating Forced Air, Gas
Cooling Central Air, Gas
Fireplace No
Window Features Insulated Windows,Screens
Appliance Dishwasher, Disposal, Microwave, Range, Refrigerator
Laundry Electric Dryer Hookup, Inside, Main Level, Laundry Room
Exterior
Parking Features Concrete, No Garage, Off Street, Paved, Parking Pad
Community Features Public Transportation
Water Access Desc Public
Roof Type Asphalt,Fiberglass
Accessibility Accessible Kitchen Appliances, Accessible Full Bath, Accessible Bedroom, Accessible Common Area, Accessible Closets, Accessible Kitchen, Accessible Doors, Accessible Entrance, Accessible Hallway(s)
Porch Covered, Front Porch
Private Pool No
Building
Lot Description < 1/2 Acre, Back Yard, Cleared, City Lot, Flat, Front Yard, Landscaped, Level
Story 1
Foundation Block
Builder Name Melvin Turner
Sewer Public Sewer
Water Public
Architectural Style Ranch
Level or Stories One
New Construction Yes
Construction Status New Construction
Schools
School District Wood-Parkersburg Hs
Others
Tax ID 10-6-00720000
Security Features Carbon Monoxide Detector(s),Smoke Detector(s)
Acceptable Financing Cash, Conventional, FHA, VA Loan
Listing Terms Cash, Conventional, FHA, VA Loan
Special Listing Condition Builder Owned
GET MORE INFORMATION
Ohio's Only First Responder Owned & Operated Team
+1(330) 621-8918 | frontlinelegacygroup@gmail.com






