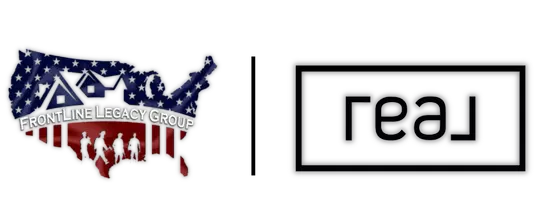4 Beds
3 Baths
1,680 SqFt
4 Beds
3 Baths
1,680 SqFt
Key Details
Property Type Single Family Home
Sub Type Single Family Residence
Listing Status Active
Purchase Type For Sale
Square Footage 1,680 sqft
Price per Sqft $177
Subdivision Final Plat/West Brook Estates
MLS Listing ID 5122509
Style Colonial
Bedrooms 4
Full Baths 2
Half Baths 1
HOA Y/N No
Abv Grd Liv Area 1,680
Year Built 2020
Annual Tax Amount $2,798
Tax Year 2024
Lot Size 0.272 Acres
Acres 0.2718
Property Sub-Type Single Family Residence
Property Description
Buit in 2020, step inside and you're immediately greeted by the warmth of natural light streaming through the windows, casting a soft glow across the inviting living room. Picture yourself hosting family movie nights here or curling up with a good book while the seasons change outside. The kitchen is the true heart of the home—bright, functional, and ready for everything from holiday baking to weekday dinners. Imagine the aroma of Sunday morning pancakes filling the space, laughter echoing from the dining area where memories are made around the table. With four spacious bedrooms or home office everyone has a place to call their own. The updated bathroom is thoughtfully designed for both style and ease. This home flows effortlessly from room to room, creating a sense of ease and connection throughout. Step outside to your backyard sanctuary—private, peaceful, and perfect for everything from summer barbecues to stargazing. There's room for a garden, a swing set, or even just a couple of lounge chairs to soak up the sunshine. Living here means enjoying the charm of a close-knit community while still being minutes from schools, parks, shopping, and dining. Whether you're starting fresh, growing your family, or simply looking for a place that feels like home—you'll find it here.
1306 Alpha St NW isn't just a place to live. It's a sense of community and a place its to belong. Come see it for yourself and picture the life you've been waiting to build. Updates include new front door, landscaping and paint.
Location
State OH
County Stark
Interior
Interior Features Kitchen Island, Laminate Counters, Open Floorplan, Recessed Lighting
Heating Forced Air, Gas
Cooling Central Air
Fireplace No
Appliance Dishwasher, Microwave, Range, Refrigerator
Laundry Upper Level
Exterior
Parking Features Attached, Garage
Garage Spaces 2.0
Garage Description 2.0
Water Access Desc Public
Roof Type Asphalt,Fiberglass
Porch Front Porch
Private Pool No
Building
Story 2
Foundation Block
Sewer Public Sewer
Water Public
Architectural Style Colonial
Level or Stories Two
Schools
School District Tuslaw Lsd - 7617
Others
Tax ID 10012134
GET MORE INFORMATION
Ohio's Only First Responder Owned & Operated Team
+1(330) 621-8918 | frontlinelegacygroup@gmail.com






