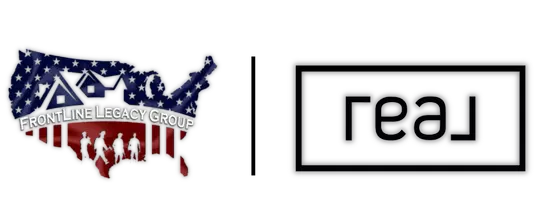3 Beds
2 Baths
2,054 SqFt
3 Beds
2 Baths
2,054 SqFt
Key Details
Property Type Single Family Home
Sub Type Single Family Residence
Listing Status Active
Purchase Type For Sale
Square Footage 2,054 sqft
Price per Sqft $226
MLS Listing ID 5087042
Style Ranch
Bedrooms 3
Full Baths 2
Construction Status New Construction
HOA Y/N No
Abv Grd Liv Area 2,054
Year Built 2025
Tax Year 2024
Lot Size 0.520 Acres
Acres 0.52
Property Sub-Type Single Family Residence
Property Description
Built on a solid slab foundation, with plenty of storage and storage over the garage. The spacious kitchen features a center island perfect for meal prep and entertaining, while the open loft provides a flexible space for a media room, office, or play area.
Outside, the yard is fully planted and the front beautifully landscaped for great curb appeal. You'll love the unbeatable location—just steps away from a park right across the street.
A perfect blend of efficiency, comfort, and convenience—this home is ready for you to move in and enjoy.
Lot size: 62x396
Location
State OH
County Lorain
Rooms
Main Level Bedrooms 3
Interior
Interior Features Ceiling Fan(s), Entrance Foyer, Eat-in Kitchen, Granite Counters, High Ceilings, Kitchen Island, Open Floorplan, Recessed Lighting, Storage, Vaulted Ceiling(s), Walk-In Closet(s)
Heating Electric
Cooling Central Air
Fireplace No
Window Features Insulated Windows
Appliance Dishwasher, Disposal, Microwave, Range
Laundry Laundry Room
Exterior
Parking Features Attached, Garage
Garage Spaces 2.0
Garage Description 2.0
View Y/N Yes
Water Access Desc Public
View Park/Greenbelt
Roof Type Asphalt,Shingle
Private Pool No
Building
Lot Description Back Yard
Foundation Concrete Perimeter, Slab
Sewer Public Sewer
Water Public
Architectural Style Ranch
Level or Stories One and One Half
New Construction Yes
Construction Status New Construction
Schools
School District Oberlin Csd - 4712
Others
Tax ID 09-00-095-103-040
Acceptable Financing Cash, Conventional, FHA, VA Loan
Listing Terms Cash, Conventional, FHA, VA Loan
Special Listing Condition Builder Owned
GET MORE INFORMATION
Ohio's Only First Responder Owned & Operated Team
+1(330) 621-8918 | frontlinelegacygroup@gmail.com






