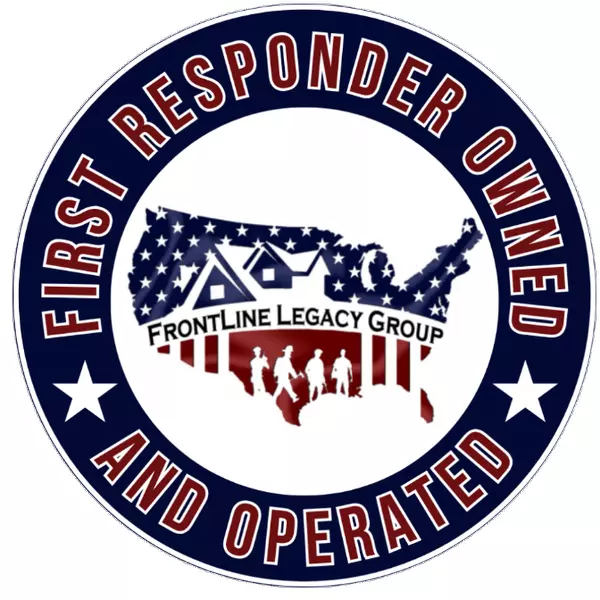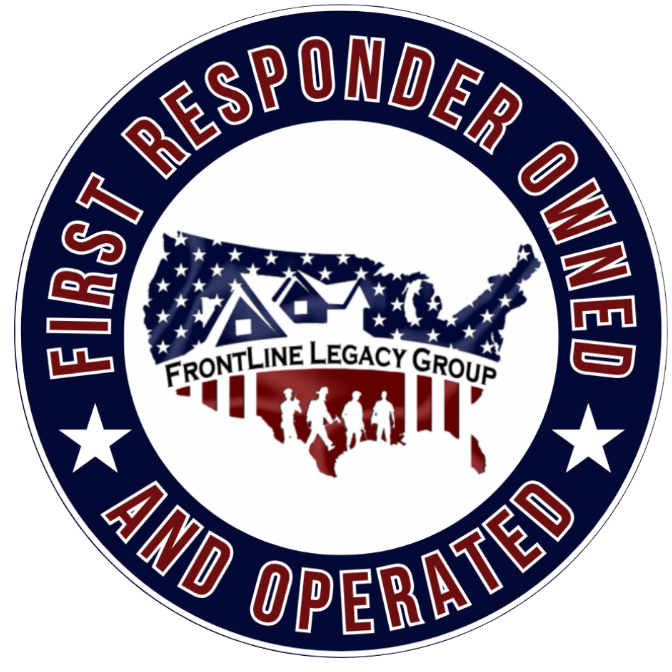
3 Beds
3 Baths
2,252 SqFt
3 Beds
3 Baths
2,252 SqFt
Key Details
Property Type Single Family Home
Sub Type Single Family Residence
Listing Status Active
Purchase Type For Sale
Square Footage 2,252 sqft
Price per Sqft $157
Subdivision Deer Crk Estates 02
MLS Listing ID 5160490
Style Colonial,Conventional
Bedrooms 3
Full Baths 2
Half Baths 1
HOA Y/N No
Abv Grd Liv Area 2,252
Year Built 1996
Annual Tax Amount $5,263
Tax Year 2024
Lot Size 0.321 Acres
Acres 0.3214
Property Sub-Type Single Family Residence
Property Description
Location
State OH
County Trumbull
Rooms
Basement Full
Interior
Interior Features Ceiling Fan(s), Entrance Foyer, Eat-in Kitchen, Soaking Tub
Heating Forced Air, Gas
Cooling Central Air
Fireplaces Number 1
Fireplaces Type Bath, Family Room
Fireplace Yes
Appliance Dryer, Dishwasher, Microwave, Range, Refrigerator, Washer
Laundry Main Level
Exterior
Parking Features Attached, Driveway, Garage
Garage Spaces 2.0
Garage Description 2.0
Water Access Desc Public
Roof Type Asphalt,Fiberglass
Porch Deck, Front Porch
Private Pool No
Building
Sewer Public Sewer
Water Public
Architectural Style Colonial, Conventional
Level or Stories Two
Schools
School District Lakeview Lsd - 7812
Others
Tax ID 34-107655
Acceptable Financing Cash, Conventional, FHA, VA Loan
Listing Terms Cash, Conventional, FHA, VA Loan

GET MORE INFORMATION

Ohio's Only First Responder Owned & Operated Team | License ID: 2021006821
+1(330) 621-8918 | frontlinelegacygroup@gmail.com






