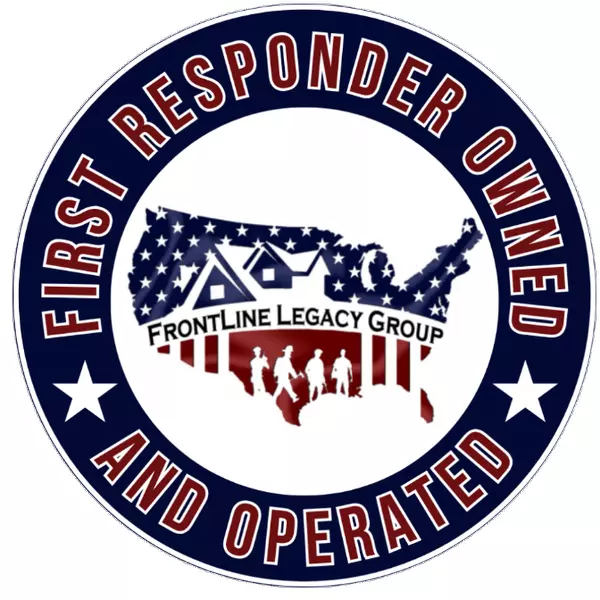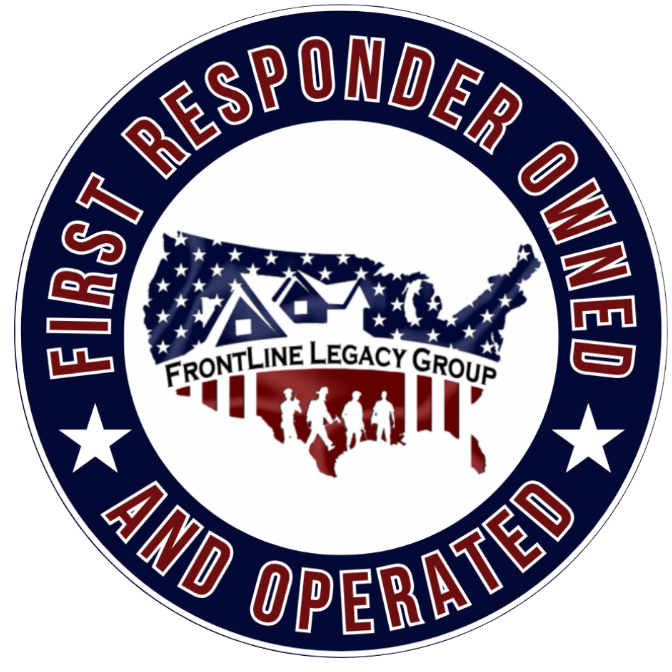
3 Beds
2 Baths
1,676 SqFt
3 Beds
2 Baths
1,676 SqFt
Key Details
Property Type Single Family Home
Sub Type Single Family Residence
Listing Status Active
Purchase Type For Sale
Square Footage 1,676 sqft
Price per Sqft $172
MLS Listing ID 5161031
Style Split Level
Bedrooms 3
Full Baths 1
Half Baths 1
HOA Y/N No
Abv Grd Liv Area 1,676
Year Built 1976
Annual Tax Amount $2,510
Tax Year 2024
Lot Size 5.320 Acres
Acres 5.32
Property Sub-Type Single Family Residence
Property Description
Enjoy mornings on the covered front porch or evenings on the back patio overlooking your pond and peaceful acreage. The property includes a two-car attached garage plus an additional 24x32 outbuilding ideal for equipment, animals, or creative projects. Home comes partially furnished, making it even easier to move right in.
With its combination of land, layout, and location, this property is a unique chance to create your dream country home. Schedule your showing today and see the potential for yourself!
Location
State OH
County Ashtabula
Direction West
Rooms
Other Rooms Barn(s), Shed(s)
Basement Partial
Interior
Interior Features Beamed Ceilings
Heating Electric, Fireplace(s), Radiant, Wood
Cooling None
Fireplaces Number 1
Fireplaces Type Wood Burning Stove, Wood Burning
Fireplace Yes
Appliance Dryer, Refrigerator, Washer
Laundry In Basement
Exterior
Parking Features Attached, Built In, Garage Faces Front, Garage, Garage Door Opener
Garage Spaces 2.0
Garage Description 2.0
Fence Split Rail
Pool None
View Y/N Yes
Water Access Desc Well
View Pond
Roof Type Asphalt,Fiberglass
Porch Front Porch
Private Pool No
Building
Lot Description Flat, Level, Pond on Lot, Wooded
Faces West
Foundation Block, Slab
Sewer Septic Tank
Water Well
Architectural Style Split Level
Level or Stories Three Or More, Multi/Split
Additional Building Barn(s), Shed(s)
Schools
School District Geneva Area Csd - 404
Others
Tax ID 070100003700
Special Listing Condition Standard

GET MORE INFORMATION

Ohio's Only First Responder Owned & Operated Team | License ID: 2021006821
+1(330) 621-8918 | frontlinelegacygroup@gmail.com






