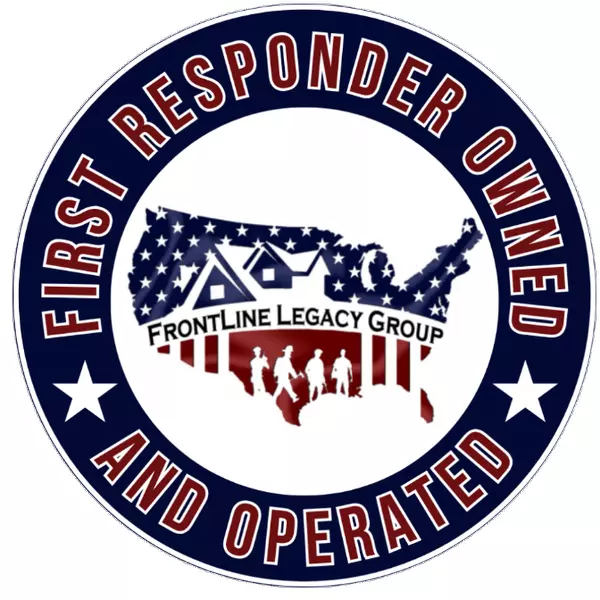
3 Beds
3 Baths
1,806 SqFt
3 Beds
3 Baths
1,806 SqFt
Key Details
Property Type Single Family Home
Sub Type Single Family Residence
Listing Status Active
Purchase Type For Sale
Square Footage 1,806 sqft
Price per Sqft $210
Subdivision Abbie Crk Dev
MLS Listing ID 5171731
Style Ranch
Bedrooms 3
Full Baths 2
Half Baths 1
HOA Y/N No
Abv Grd Liv Area 1,806
Year Built 2005
Annual Tax Amount $2,991
Tax Year 2024
Lot Size 0.289 Acres
Acres 0.2893
Property Sub-Type Single Family Residence
Property Description
Location
State OH
County Ashland
Rooms
Other Rooms Outbuilding, Storage
Basement Full, Sump Pump
Main Level Bedrooms 3
Interior
Interior Features Breakfast Bar, Tray Ceiling(s), Ceiling Fan(s), Chandelier, Entrance Foyer, Granite Counters, High Ceilings, Open Floorplan, Recessed Lighting, Walk-In Closet(s)
Heating Forced Air, Fireplace(s), Gas, Heat Pump
Cooling Central Air
Fireplaces Number 1
Fireplaces Type Gas Log, Great Room, Gas
Fireplace Yes
Window Features Double Pane Windows
Appliance Dryer, Dishwasher, Disposal, Microwave, Range, Refrigerator, Washer
Laundry Main Level
Exterior
Parking Features Attached, Concrete, Driveway, Garage, Garage Door Opener, Garage Faces Side
Garage Spaces 2.0
Garage Description 2.0
Water Access Desc Public
Roof Type Shingle
Porch Covered, Deck
Private Pool No
Building
Lot Description Cul-De-Sac, City Lot, Dead End, Flat, Irregular Lot, Landscaped, Level
Foundation Block
Sewer Public Sewer
Water Public
Architectural Style Ranch
Level or Stories One
Additional Building Outbuilding, Storage
Schools
School District Ashland Csd - 301
Others
Tax ID P44-168-0-0004-00
Security Features Smoke Detector(s)
Acceptable Financing Cash, Conventional, FHA, VA Loan
Listing Terms Cash, Conventional, FHA, VA Loan
Special Listing Condition Standard

GET MORE INFORMATION

Ohio's Only First Responder Owned & Operated Team | License ID: 2021006821
+1(330) 621-8918 | frontlinelegacygroup@gmail.com






