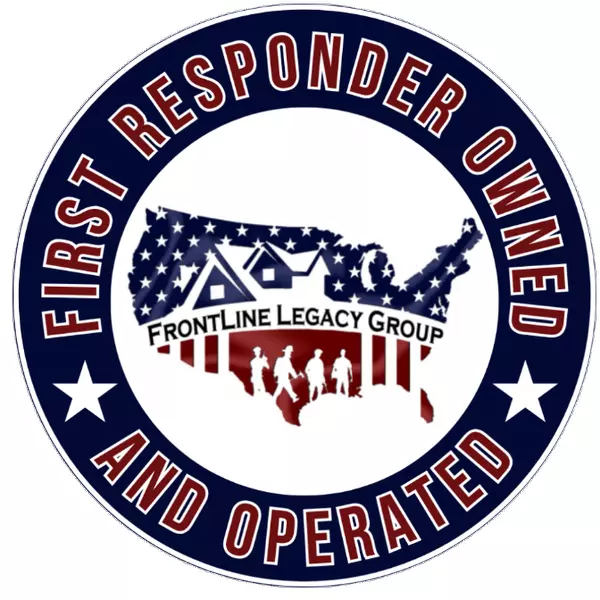
4 Beds
3 Baths
2,297 SqFt
4 Beds
3 Baths
2,297 SqFt
Key Details
Property Type Single Family Home
Sub Type Single Family Residence
Listing Status Active
Purchase Type For Sale
Square Footage 2,297 sqft
Price per Sqft $185
Subdivision Washington Square Sub #9
MLS Listing ID 5172216
Style Cape Cod
Bedrooms 4
Full Baths 2
Half Baths 1
HOA Y/N No
Abv Grd Liv Area 2,297
Year Built 1977
Annual Tax Amount $5,176
Tax Year 2024
Lot Size 0.360 Acres
Acres 0.36
Property Sub-Type Single Family Residence
Property Description
A huge, uniquely enclosed, living room could be the perfect media room or recreation space—complete with a bar and beverage fridge. The inviting family room with a wood-burning fireplace flows seamlessly into the updated kitchen, showcasing a granite island, sleek stainless appliances, and plenty of prep space.
The bright Morning Room opens to the patio and offers endless versatility—use as a sun-filled dining area, cozy lounge, office, pet space, or anything you imagine. Durable indoor/outdoor carpet covers ceramic tile, matching the kitchen and half bath. Convenient first-floor laundry, half bath, and garage access round out this wing of the home.
The main level also includes two comfortable size bedrooms with newer carpet and ceiling fans, plus a beautifully updated full bath. Upstairs, you'll find two generously sized bedrooms (both wired for Ethernet) and a second full bath. One bedroom includes access to a large storage closet with the furnace and a handy panel that leads directly to the garage attic storage.
The spacious 2-car garage offers ample shelving and cabinetry. The .36-acre lot extends beyond the fenced area to the treeline, with wood fencing enclosing the patio and a portion of the backyard for privacy and peace of mind.
Almost the entire home has been refreshed recently: new kitchen cabinetry and granite counters, new bath fixtures, appliances under 5 years, Morning Room windows under 8 years, other windows newer, AC & furnace (2016), hot water tank (2012), roof tear-off (2010), plus updated flooring and lighting throughout.
Move-in ready, wonderfully updated, and packed with flexible living spaces—this home truly has it all!
Location
State OH
County Lorain
Rooms
Main Level Bedrooms 2
Interior
Heating Fireplace(s)
Cooling Central Air, Ceiling Fan(s)
Fireplaces Number 1
Fireplaces Type Gas, Wood Burning
Fireplace Yes
Appliance Dryer, Dishwasher, Disposal, Microwave, Range, Refrigerator, Washer
Laundry In Bathroom, Main Level
Exterior
Parking Features Attached, Garage
Garage Spaces 2.0
Garage Description 2.0
Fence Fenced, Full, Wood
Water Access Desc Public
Roof Type Shingle
Porch Patio
Private Pool No
Building
Foundation Slab
Sewer Public Sewer
Water Public
Architectural Style Cape Cod
Level or Stories Two
Schools
School District Avon Lake Csd - 4702
Others
Tax ID 04-00-018-182-020
Acceptable Financing Cash, Conventional, FHA, VA Loan
Listing Terms Cash, Conventional, FHA, VA Loan

GET MORE INFORMATION

Ohio's Only First Responder Owned & Operated Team | License ID: 2021006821
+1(330) 621-8918 | frontlinelegacygroup@gmail.com






