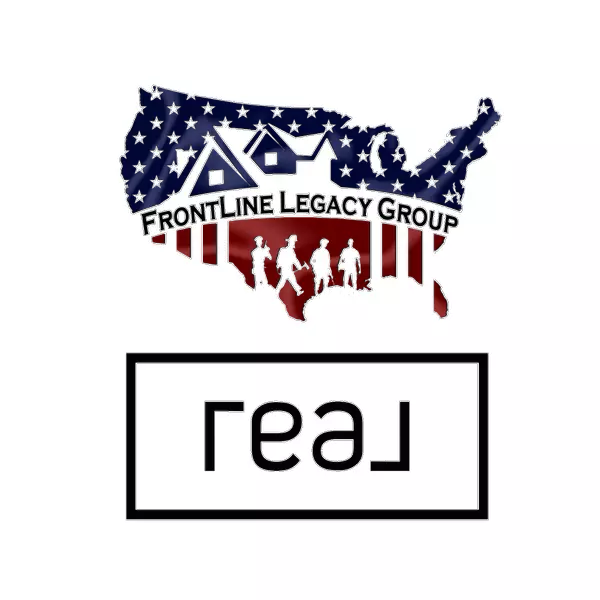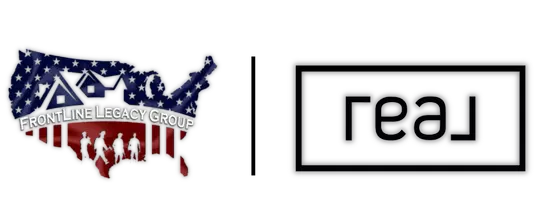$309,000
$320,000
3.4%For more information regarding the value of a property, please contact us for a free consultation.
3 Beds
2 Baths
2,076 SqFt
SOLD DATE : 01/06/2023
Key Details
Sold Price $309,000
Property Type Single Family Home
Sub Type Single Family Residence
Listing Status Sold
Purchase Type For Sale
Square Footage 2,076 sqft
Price per Sqft $148
Subdivision Hidden Creek
MLS Listing ID 4422550
Sold Date 01/06/23
Style Ranch
Bedrooms 3
Full Baths 2
HOA Y/N No
Abv Grd Liv Area 2,076
Year Built 2005
Annual Tax Amount $4,035
Lot Size 0.459 Acres
Acres 0.4592
Property Sub-Type Single Family Residence
Property Description
Settled in the established community of Hidden Creek, this 3 bedroom, 2 full bathroom ranch boasts scenic views and over 2000 square feet of living space! The kitchen centers the home and features tall cabinets, stainless steel appliances, hard surface countertops, recessed lighting, and a huge island with extra room for serving and seating. It also has a morning room full of natural light and perfect for a dining area. Cathedral ceilings continue from the kitchen to the cozy family room warmed by a gas fireplace. The primary suite is tucked on one side of the kitchen for added privacy. It shows a walk-in closet and ensuite bathroom with dual vanity, tile shower, and soaking tub. On the opposite side of the home are two generous bedrooms. Completing the main floor is a home office and laundry room. Downstairs, the unfinished basement is perfect for storage or future expansion. Outside, the half acre lot backs to the Lorain County Metroparks and has beautiful views throughout the year.
Location
State OH
County Lorain
Rooms
Basement Full, Unfinished, Sump Pump
Main Level Bedrooms 3
Interior
Heating Forced Air, Gas
Cooling Central Air
Fireplaces Number 1
Fireplace Yes
Appliance Dryer, Dishwasher, Disposal, Microwave, Range, Refrigerator, Washer
Exterior
Parking Features Attached, Electricity, Garage, Garage Door Opener, Paved
Garage Spaces 2.0
Garage Description 2.0
View Y/N Yes
Water Access Desc Public
View Trees/Woods
Roof Type Asphalt,Fiberglass
Porch Patio, Porch
Building
Lot Description Wooded
Entry Level One
Sewer Public Sewer
Water Public
Architectural Style Ranch
Level or Stories One
Schools
School District Amherst Evsd - 4701
Others
Tax ID 02-03-004-000-157
Financing Conventional
Read Less Info
Want to know what your home might be worth? Contact us for a FREE valuation!

Our team is ready to help you sell your home for the highest possible price ASAP
Bought with Debora J Ferrara • Russell Real Estate Services
"My job is to find and attract mastery-based agents to the office, protect the culture, and make sure everyone is happy! "






