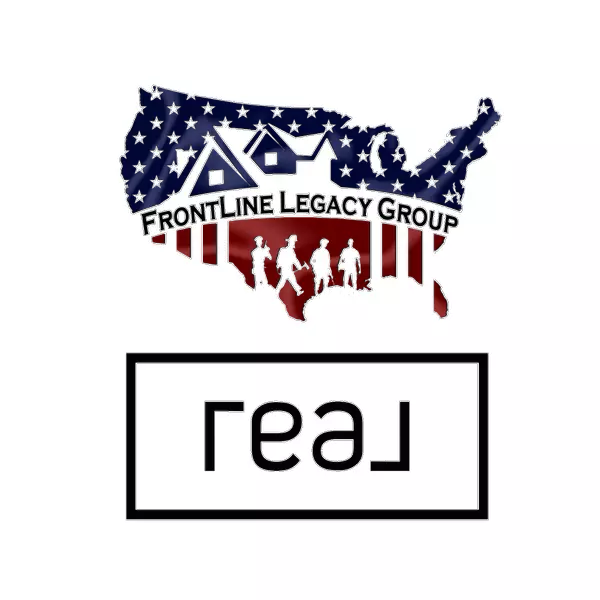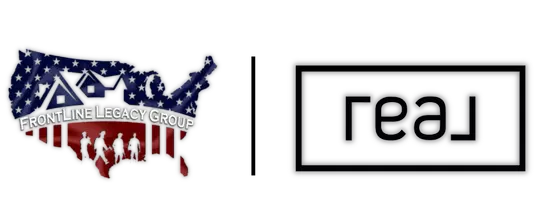$295,000
$289,000
2.1%For more information regarding the value of a property, please contact us for a free consultation.
3 Beds
3 Baths
2,070 SqFt
SOLD DATE : 07/28/2022
Key Details
Sold Price $295,000
Property Type Single Family Home
Sub Type Single Family Residence
Listing Status Sold
Purchase Type For Sale
Square Footage 2,070 sqft
Price per Sqft $142
Subdivision Meanderwood 4
MLS Listing ID 4386875
Sold Date 07/28/22
Style Colonial,Conventional
Bedrooms 3
Full Baths 2
Half Baths 1
HOA Y/N No
Abv Grd Liv Area 2,070
Year Built 1993
Annual Tax Amount $3,324
Lot Size 0.294 Acres
Acres 0.294
Property Sub-Type Single Family Residence
Property Description
Tired of the cookie cutter home? Wait until you see this beautiful colonial deep in the Meander Reserve development. You will be stunned by the majesty and lines of this home as you pull onto the two car wide cement drive. Sit for a spell on the porch or enter into the spacious tiled foyer. You will appreciate the added little touches such as the stairwell rail, ornamented fireplace in the formal living room, and tres ceiling in the dining room. Beautiful wood cabinets grace the kitchen which opens up to an informal dining area, and family room with brick fire place and cathedral ceiling. The vaulted master bedroom on the second floor is massive with a large walk in closet and master bath. Other features include a partially finished basement, large deck off of the family room, and a shed that is almost as cute as the home. Take the time to visit this home in the saught after Meander Reserve neighborhood.
Location
State OH
County Mahoning
Rooms
Basement Partially Finished
Interior
Heating Forced Air, Gas
Cooling Central Air
Fireplaces Number 2
Fireplace Yes
Appliance Dishwasher, Microwave, Range, Refrigerator
Exterior
Parking Features Attached, Drain, Direct Access, Electricity, Garage, Garage Door Opener, Paved, Water Available
Garage Spaces 2.0
Garage Description 2.0
Water Access Desc Public
Roof Type Asphalt,Fiberglass
Porch Deck, Porch
Building
Entry Level Two
Sewer Public Sewer
Water Public
Architectural Style Colonial, Conventional
Level or Stories Two
Schools
School District Austintown Lsd - 5001
Others
Tax ID 48-133-0-055.00-0
Financing Conventional
Read Less Info
Want to know what your home might be worth? Contact us for a FREE valuation!

Our team is ready to help you sell your home for the highest possible price ASAP
Bought with Deborah K Mook • Klacik Real Estate
"My job is to find and attract mastery-based agents to the office, protect the culture, and make sure everyone is happy! "






