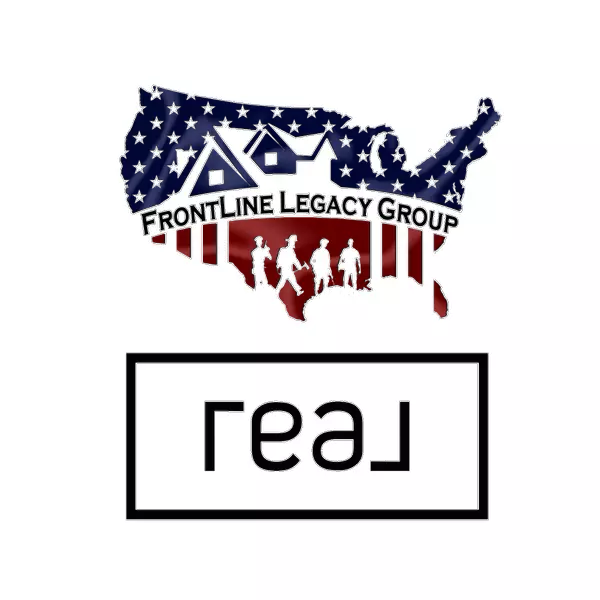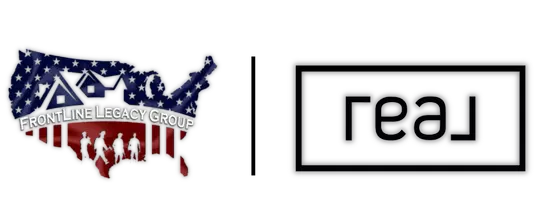$157,200
$159,900
1.7%For more information regarding the value of a property, please contact us for a free consultation.
3 Beds
3 Baths
10,541 Sqft Lot
SOLD DATE : 03/27/2015
Key Details
Sold Price $157,200
Property Type Single Family Home
Sub Type Single Family Residence
Listing Status Sold
Purchase Type For Sale
Subdivision Meanderwood Plat 4
MLS Listing ID 3670379
Sold Date 03/27/15
Style Colonial
Bedrooms 3
Full Baths 2
Half Baths 1
HOA Y/N No
Year Built 1994
Annual Tax Amount $2,995
Lot Size 10,541 Sqft
Acres 0.242
Property Sub-Type Single Family Residence
Property Description
New Price!! Immaculate!! NEW Interior!! Move right into this GEORGEOUS 3 Bedroom 3 bath home with large open eat in kitchen and a bay window, with new granite counters & all new stainless steel appliances. Also features a granite high top counter over looking family room with NEW Hardwood Floors with access to brand new deck perfect for entertaining or relaxing. The Formal living room and dining room add to the spaciousness of the first floor!! The second floor Features a Master bedroom with a beautiful brand new master bath with a walk-in tile shower and walk in closet. Two additional Large bedrooms with an updated full bath. Whole house is freshly painted in neutral colors. Additional features include a new roof, new energy efficient doors, new sub pump. Basement is clean as can be!! Only development that qualifies for USDA Loans! Don't pass this up!
Location
State OH
County Mahoning
Rooms
Basement Full
Interior
Heating Forced Air, Gas
Cooling Central Air
Fireplace No
Exterior
Parking Features Attached, Garage, Garage Door Opener, Paved
Garage Spaces 2.0
Garage Description 2.0
Water Access Desc Public
Roof Type Asphalt,Fiberglass
Accessibility None
Porch Deck, Porch
Building
Entry Level Two
Sewer Public Sewer
Water Public
Architectural Style Colonial
Level or Stories Two
Schools
School District Austintown Lsd - 5001
Others
Tax ID 48-133-0-053.00-0
Financing Conventional
Special Listing Condition Builder Owned
Read Less Info
Want to know what your home might be worth? Contact us for a FREE valuation!

Our team is ready to help you sell your home for the highest possible price ASAP
Bought with Frank J Clinton • Howard Hanna
"My job is to find and attract mastery-based agents to the office, protect the culture, and make sure everyone is happy! "






