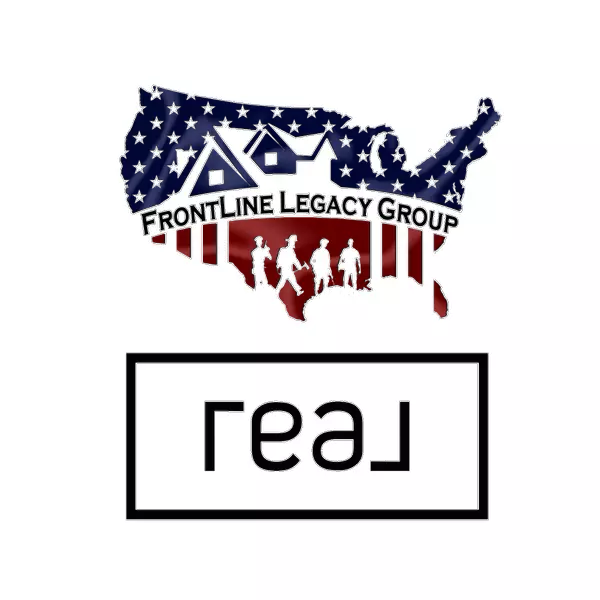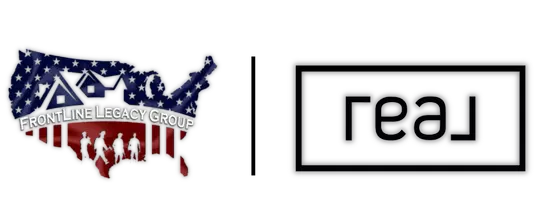$274,900
$279,900
1.8%For more information regarding the value of a property, please contact us for a free consultation.
3 Beds
2 Baths
1,680 SqFt
SOLD DATE : 09/25/2024
Key Details
Sold Price $274,900
Property Type Single Family Home
Sub Type Single Family Residence
Listing Status Sold
Purchase Type For Sale
Square Footage 1,680 sqft
Price per Sqft $163
MLS Listing ID 5062306
Sold Date 09/25/24
Style Manufactured Home,Mobile Home
Bedrooms 3
Full Baths 2
HOA Y/N No
Abv Grd Liv Area 1,680
Year Built 1999
Annual Tax Amount $2,769
Tax Year 2023
Lot Size 3.999 Acres
Acres 3.999
Property Sub-Type Single Family Residence
Property Description
This spacious secluded move in ready Home has the best of both worlds!! Nestled on 4 acres but yet close to town and Intel. This well-kept 3 bedroom 2 bath manufactured home offers 1680 sqft with plenty of room for your family to grow. The Bonus room is the heart of the home with a cozy wood-burning stove. The roomy master bedroom has a large walk in closet and Master bath with a soaking tub and a stand up shower. This home has been freshly painted, A water filter system has been installed. Another great feature of this property is the spacious 30x20 garage with plenty of storage space . Another bonus feature is a whole-house generator! The property has a large private backyard with a creek flowing through the woods and lots of wildlife to watch, Property has been converted to Real Estate, Only minutes away from Kenyon College and Athletic center. Schedule your showing Today!
Location
State OH
County Knox
Rooms
Other Rooms Shed(s)
Basement Crawl Space
Main Level Bedrooms 3
Interior
Interior Features Eat-in Kitchen, Soaking Tub, Walk-In Closet(s)
Heating Forced Air, Fireplace(s), Gas
Cooling Central Air
Fireplaces Number 1
Fireplaces Type Dining Room, Great Room, Living Room, Primary Bedroom, Wood Burning Stove, Wood Burning
Fireplace No
Window Features Skylight(s)
Appliance Dryer, Range, Refrigerator, Water Softener, Washer
Laundry Washer Hookup, Electric Dryer Hookup, Laundry Room
Exterior
Exterior Feature Private Yard
Parking Features Concrete, Detached, Electricity, Garage, Garage Door Opener, Lighted
Garage Spaces 2.0
Garage Description 2.0
Water Access Desc Well
Roof Type Asphalt,Fiberglass
Private Pool No
Building
Lot Description Back Yard, Stream/Creek, Spring, Wooded
Foundation Block
Sewer Septic Tank
Water Well
Architectural Style Manufactured Home, Mobile Home
Level or Stories One
Additional Building Shed(s)
Schools
School District Mount Vernon Csd - 4205
Others
Tax ID 59-00025.000
Security Features Smoke Detector(s)
Financing VA
Special Listing Condition Standard
Read Less Info
Want to know what your home might be worth? Contact us for a FREE valuation!

Our team is ready to help you sell your home for the highest possible price ASAP
Bought with Non-Member Non-Member • Non-Member
"My job is to find and attract mastery-based agents to the office, protect the culture, and make sure everyone is happy! "






