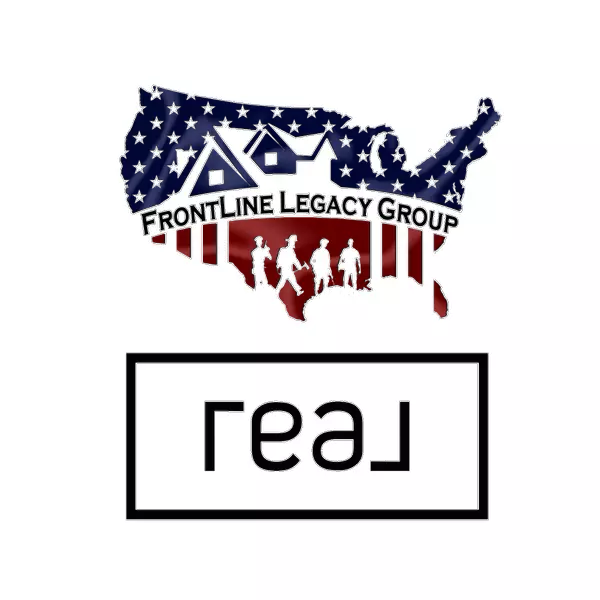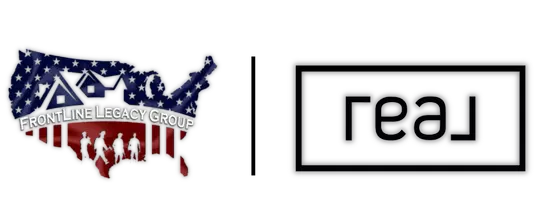$675,000
$695,000
2.9%For more information regarding the value of a property, please contact us for a free consultation.
3 Beds
4 Baths
2,842 SqFt
SOLD DATE : 10/29/2024
Key Details
Sold Price $675,000
Property Type Townhouse
Sub Type Townhouse
Listing Status Sold
Purchase Type For Sale
Square Footage 2,842 sqft
Price per Sqft $237
Subdivision Bergen Village
MLS Listing ID 5063709
Sold Date 10/29/24
Bedrooms 3
Full Baths 3
Half Baths 1
Construction Status Updated/Remodeled
HOA Y/N No
Abv Grd Liv Area 2,842
Year Built 2016
Annual Tax Amount $1,846
Tax Year 2023
Lot Size 5,924 Sqft
Acres 0.136
Property Sub-Type Townhouse
Property Description
Rare Opportunity!! Welcome to Bergen Village, the only gated community in Tremont!! One of largest units with 2800+ sq.ft. & the ONLY home in the community with a rare, 2nd full size lot, offering a huge, fully fenced in private yard w/ a newer stamped concrete patio & professional landscaping - and it's still maintained for you by the HOA! Perfect for dog owners & those who like to entertain. Truly a rare find for city living! The main floor has an attractive open floor plan, tall ceilings, floor to ceiling windows & beautiful engineered hardwood flooring. Luxury kitchen w/custom cabinets, newer stainless steel appliances, quartz counters, tile back-splash, a huge island w/ prep sink & bar area. Large wrap around deck off kitchen constructed of composite decking & vinyl railing - think low maintenance for many years! Upstairs is the primary suite with vaulted ceilings, a Juliette balcony, a walk-in closet & the luxury primary bath featuring a dual sink vanity, beautiful tile shower & separate washroom. The second bedroom upstairs is a nice size w/dual closets & comes w/ its own full bath featuring a combo shower/tub, tile flooring & vanity w/granite countertops. The laundry closet & an office nook complete the 2nd floor. The first floor has a Flex room (3rd bdrm) w/an en-suite full bath, that would make an excellent rec room/play room, guest suite/in-law suite. You'll enjoy the luxury of the tankless hot water heater! The garage is oversized, has a drain & provides additional storage space. You will love all the large windows that flood the space w/ natural light in this home + the motorized blinds in the great room! Fantastic Location!! Adjacent to the Towpath trail, in the shadows of the City Skyline & just blocks away from all the awesome restaurants, bars, shops, arts & community events that Tremont has to offer. TAX ABATEMENT through 2031!! Truly a great value!! The Best of City Living! See virtual 3D tour and schedule your private tour today!!
Location
State OH
County Cuyahoga
Community Common Grounds/Area, Gated
Rooms
Basement None
Main Level Bedrooms 1
Interior
Interior Features Breakfast Bar, Ceiling Fan(s), Dry Bar, Double Vanity, Entrance Foyer, Eat-in Kitchen, Granite Counters, High Ceilings, Kitchen Island, Open Floorplan, Recessed Lighting, Walk-In Closet(s)
Heating Gas
Cooling Central Air
Fireplace No
Window Features ENERGY STAR Qualified Windows
Appliance Built-In Oven, Cooktop, Dryer, Dishwasher, Disposal, Microwave, Refrigerator, Washer
Laundry Laundry Closet, In Hall
Exterior
Exterior Feature Private Yard
Parking Features Attached, Drain, Direct Access, Electricity, Garage, Gated, Oversized
Garage Spaces 2.0
Garage Description 2.0
Fence Back Yard, Full, Gate, Privacy, Wrought Iron
Community Features Common Grounds/Area, Gated
View Y/N Yes
Water Access Desc Public
View City, Trees/Woods
Roof Type Asphalt
Porch Covered, Deck, Patio, Wrap Around
Private Pool No
Building
Lot Description City Lot, Dead End
Story 3
Foundation Concrete Perimeter, Slab
Sewer Public Sewer
Water Public
Level or Stories Three Or More
Construction Status Updated/Remodeled
Schools
School District Cleveland Municipal - 1809
Others
HOA Fee Include Maintenance Grounds,Reserve Fund,Snow Removal,Trash
Tax ID 004-32-043
Security Features Security System,Smoke Detector(s)
Acceptable Financing Cash, Conventional, VA Loan
Listing Terms Cash, Conventional, VA Loan
Financing Conventional
Pets Allowed Cats OK, Dogs OK
Read Less Info
Want to know what your home might be worth? Contact us for a FREE valuation!

Our team is ready to help you sell your home for the highest possible price ASAP
Bought with Michele Juda • Keller Williams Citywide
"My job is to find and attract mastery-based agents to the office, protect the culture, and make sure everyone is happy! "






