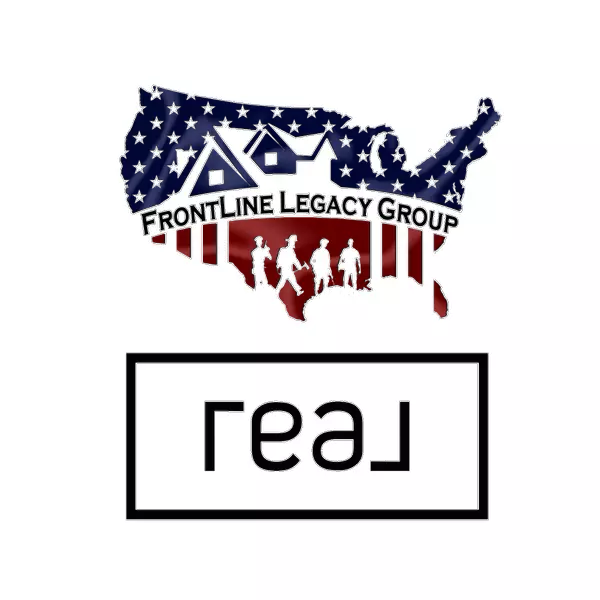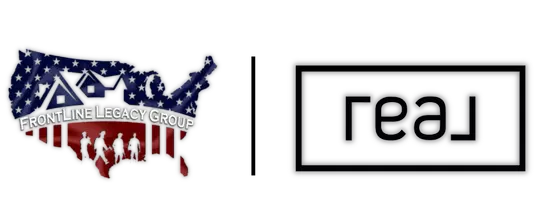$340,000
$350,000
2.9%For more information regarding the value of a property, please contact us for a free consultation.
3 Beds
2 Baths
3,224 SqFt
SOLD DATE : 01/14/2025
Key Details
Sold Price $340,000
Property Type Single Family Home
Sub Type Single Family Residence
Listing Status Sold
Purchase Type For Sale
Square Footage 3,224 sqft
Price per Sqft $105
Subdivision Carlisle
MLS Listing ID 5076179
Sold Date 01/14/25
Style Ranch
Bedrooms 3
Full Baths 2
HOA Y/N No
Abv Grd Liv Area 1,612
Year Built 1978
Annual Tax Amount $3,145
Tax Year 2023
Lot Size 1.720 Acres
Acres 1.72
Property Sub-Type Single Family Residence
Property Description
This Beautiful 3 bedroom, 2 full bath ranch home is sprawling over 3200 sqft sitting on a serene 1.72-acre lot. The living room boasts charming ceiling beams, a bay window, cozy fireplace, new lighting and flooring. The kitchen is equipped with a pantry and a convenient stovetop island. While dining, you can enjoy picturesque views of the pond from the dining room. The full finished basement includes a family room, office space, and a full wet bar, ideal for entertaining. This property features a stocked pond with walleye and bluegill fish, perfect for fishing enthusiasts. The backyard storage space is quite large, providing ample room for all your outdoor equipment. This home is a perfect blend of comfort and outdoor living.
Location
State OH
County Lorain
Rooms
Other Rooms Shed(s)
Basement Full, Finished, Sump Pump
Main Level Bedrooms 3
Interior
Interior Features Beamed Ceilings, Wet Bar, Ceiling Fan(s), Kitchen Island, Pantry, Recessed Lighting, Track Lighting
Heating Propane
Cooling Central Air, Ceiling Fan(s)
Fireplaces Number 1
Fireplaces Type Living Room
Fireplace Yes
Window Features Bay Window(s)
Appliance Cooktop, Dryer, Dishwasher, Disposal, Microwave, Range, Refrigerator, Washer
Laundry Electric Dryer Hookup, In Bathroom, Laundry Room
Exterior
Parking Features Attached, Garage, Paved
Garage Spaces 2.0
Garage Description 2.0
View Y/N Yes
Water Access Desc Public
View Pond, Trees/Woods
Roof Type Metal
Porch Front Porch
Private Pool No
Building
Lot Description Additional Land Available, Private, Pond on Lot
Sewer Septic Tank
Water Public
Architectural Style Ranch
Level or Stories One
Additional Building Shed(s)
Schools
School District Keystone Lsd - 4708
Others
Tax ID 10-00-022-000-052
Acceptable Financing Cash, Conventional, FHA, USDA Loan, VA Loan
Listing Terms Cash, Conventional, FHA, USDA Loan, VA Loan
Financing Conventional
Read Less Info
Want to know what your home might be worth? Contact us for a FREE valuation!

Our team is ready to help you sell your home for the highest possible price ASAP
Bought with Joanne Winkler • RE/MAX Above & Beyond
"My job is to find and attract mastery-based agents to the office, protect the culture, and make sure everyone is happy! "






