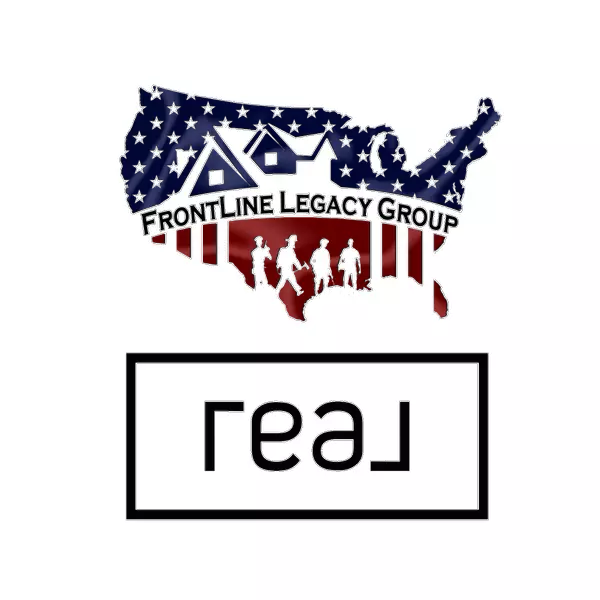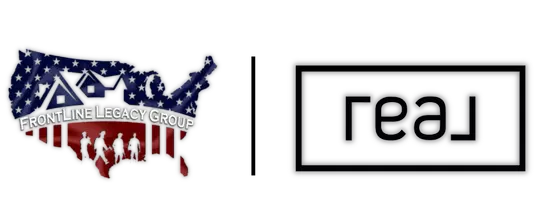$425,000
$449,900
5.5%For more information regarding the value of a property, please contact us for a free consultation.
3 Beds
5 Baths
3,995 SqFt
SOLD DATE : 03/04/2025
Key Details
Sold Price $425,000
Property Type Single Family Home
Sub Type Single Family Residence
Listing Status Sold
Purchase Type For Sale
Square Footage 3,995 sqft
Price per Sqft $106
Subdivision Austin Villas Ph Ii
MLS Listing ID 5070843
Sold Date 03/04/25
Style Ranch
Bedrooms 3
Full Baths 4
Half Baths 1
HOA Fees $170/mo
HOA Y/N Yes
Abv Grd Liv Area 2,941
Year Built 2000
Annual Tax Amount $6,799
Tax Year 2023
Lot Size 0.298 Acres
Acres 0.2977
Property Sub-Type Single Family Residence
Property Description
Helen Scott custom builder this amazing 2-3 bedroom brick ranch in Austin Villas. Every cooks dream kitchen with lots of cabinets, granite counters, Viking gas range, eating bar, wine rack, desk, hexagon wood ceiling in dinette. Open Great Room with gas stone fireplace, built-in cabinet. Den with built-ins, desk, French doors and pocket doors. Master suite with walk-in closets with 2 built-in chest of drawers and a cedar closet. 2 Master baths, 2nd bedroom has ensuite with built-in storage bench. 1st Floor laundry with lots of cabinets, sink, ironing board and closet. Basement has family room, rec room, full bath and bedroom with walk-in closet and play area with ladder. Entrance from the 3 car garage to basement. Massive storage in basement. Glass block windows. Private, fenced patio and covered side porch. No more mowing and snow removal! Walking trails and 3 overflow parking areas and pond. HVAC- 2020, HWT-2015, Roof- 2023.
Location
State OH
County Summit
Rooms
Basement Full, Partially Finished, Sump Pump
Main Level Bedrooms 2
Interior
Interior Features Breakfast Bar, Built-in Features, Cedar Closet(s), Ceiling Fan(s), Entrance Foyer, Eat-in Kitchen, Granite Counters, Kitchen Island, Pantry, Soaking Tub, Walk-In Closet(s)
Heating Forced Air, Gas
Cooling Central Air, Ceiling Fan(s)
Fireplaces Number 1
Fireplaces Type Great Room
Fireplace Yes
Window Features Wood Frames
Appliance Dryer, Dishwasher, Disposal, Humidifier, Microwave, Range, Refrigerator, Washer
Laundry Washer Hookup, Electric Dryer Hookup, Main Level, Laundry Tub, Sink
Exterior
Parking Features Attached, Drain, Driveway, Electricity, Garage, Garage Door Opener, Parking Lot, Garage Faces Side
Garage Spaces 3.0
Garage Description 3.0
Fence Wrought Iron
Water Access Desc Public
Roof Type Asphalt,Fiberglass
Porch Patio, Porch
Private Pool No
Building
Lot Description Corner Lot
Story 1
Foundation Block
Builder Name Helen Scott Custom Builders
Sewer Public Sewer
Water Public
Architectural Style Ranch
Level or Stories One
Schools
School District Barberton Csd - 7702
Others
HOA Name Austin Villas HOA
HOA Fee Include Insurance,Maintenance Grounds,Maintenance Structure,Other,Snow Removal
Tax ID 0115957
Security Features Security System,Smoke Detector(s)
Acceptable Financing Cash, Conventional
Listing Terms Cash, Conventional
Financing Cash
Special Listing Condition Estate
Read Less Info
Want to know what your home might be worth? Contact us for a FREE valuation!

Our team is ready to help you sell your home for the highest possible price ASAP
Bought with Debra G Shreiner • Helen Scott Realty LLC
"My job is to find and attract mastery-based agents to the office, protect the culture, and make sure everyone is happy! "






