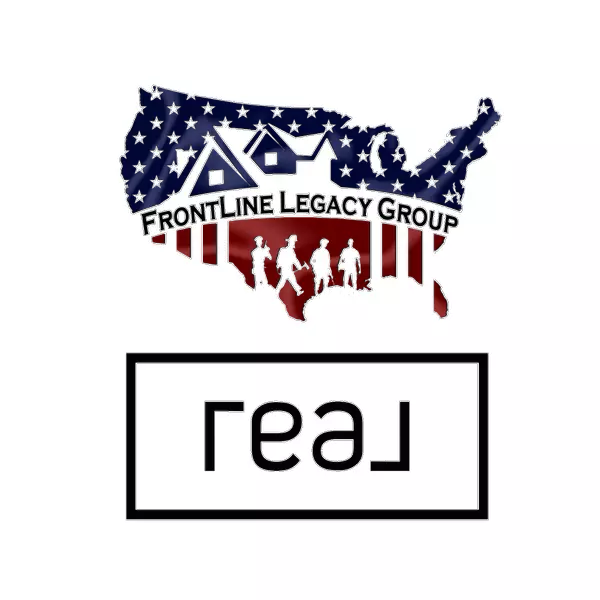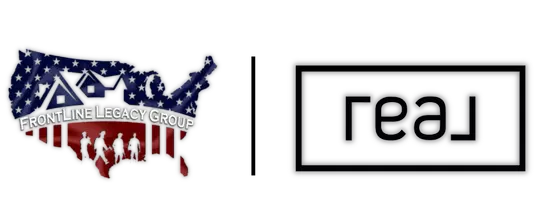$261,600
$259,900
0.7%For more information regarding the value of a property, please contact us for a free consultation.
3 Beds
2 Baths
1,234 SqFt
SOLD DATE : 04/15/2025
Key Details
Sold Price $261,600
Property Type Single Family Home
Sub Type Single Family Residence
Listing Status Sold
Purchase Type For Sale
Square Footage 1,234 sqft
Price per Sqft $211
Subdivision Pheasant Run Village Ph 02
MLS Listing ID 5102458
Sold Date 04/15/25
Style Ranch
Bedrooms 3
Full Baths 2
HOA Fees $50/mo
HOA Y/N Yes
Abv Grd Liv Area 1,234
Year Built 2004
Annual Tax Amount $2,807
Tax Year 2024
Lot Size 0.879 Acres
Acres 0.8786
Property Sub-Type Single Family Residence
Property Description
Welcome to 736 Bobcat Dr.! Step inside to discover this well maintained 3 bedroom ranch home with 2 full baths (and 1 half bath in the basement). It also includes a large, fenced in backyard including an above ground pool, covered patio and a firepit area which is perfect for entertaining or just coming home to relax at the end of the day! Whether you're hosting family and friends or simply unwinding, this home provides a warm and inviting atmosphere. The house has a first floor laundry room and all of the stainless steel appliances in the kitchen will stay. The full/partially finished basement offers additional living space. The home also has the extended driveway which offers additional space for your cars, boats, etc. Schedule a showing today!
Location
State OH
County Lorain
Rooms
Other Rooms Pergola
Basement Full, Unfinished
Main Level Bedrooms 3
Interior
Interior Features Ceiling Fan(s), Pantry
Heating Forced Air, Gas
Cooling Central Air, Ceiling Fan(s)
Fireplace No
Appliance Dryer, Dishwasher, Microwave, Range, Refrigerator, Washer
Exterior
Parking Features Attached, Garage
Garage Spaces 2.0
Garage Description 2.0
Fence Full, Wood
Pool Above Ground
Water Access Desc Public
Roof Type Asphalt,Fiberglass
Porch Patio, Porch
Private Pool Yes
Building
Sewer Public Sewer
Water Public
Architectural Style Ranch
Level or Stories One
Additional Building Pergola
Schools
School District Keystone Lsd - 4708
Others
HOA Name Pheasant Run Villiage
HOA Fee Include Association Management,Snow Removal,Trash
Tax ID 15-00-082-000-139
Acceptable Financing Cash, Conventional, FHA, VA Loan
Listing Terms Cash, Conventional, FHA, VA Loan
Financing FHA
Read Less Info
Want to know what your home might be worth? Contact us for a FREE valuation!

Our team is ready to help you sell your home for the highest possible price ASAP
Bought with April Kolodka • EXP Realty, LLC.
"My job is to find and attract mastery-based agents to the office, protect the culture, and make sure everyone is happy! "






