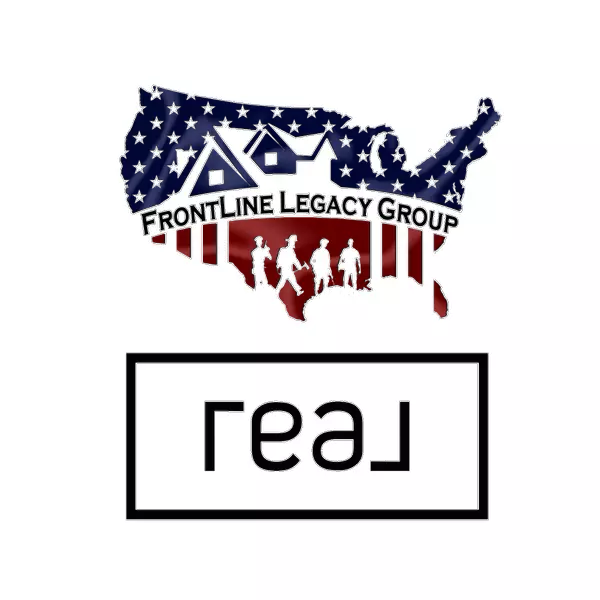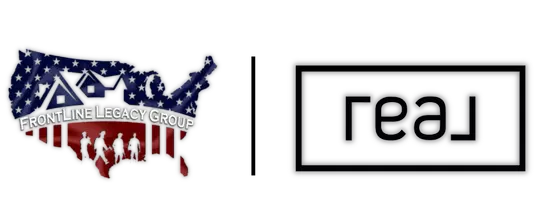$230,000
$239,000
3.8%For more information regarding the value of a property, please contact us for a free consultation.
3 Beds
2 Baths
1,440 SqFt
SOLD DATE : 04/15/2025
Key Details
Sold Price $230,000
Property Type Single Family Home
Sub Type Single Family Residence
Listing Status Sold
Purchase Type For Sale
Square Footage 1,440 sqft
Price per Sqft $159
MLS Listing ID 5099758
Sold Date 04/15/25
Style Conventional,Ranch
Bedrooms 3
Full Baths 2
HOA Y/N No
Abv Grd Liv Area 1,040
Year Built 1963
Annual Tax Amount $1,223
Tax Year 2024
Lot Size 0.910 Acres
Acres 0.91
Property Sub-Type Single Family Residence
Property Description
This charming single-story home has been beautifully maintained and thoughtfully updated, making it truly move-in ready! From the moment you arrive, you'll appreciate the care and attention given to every detail.
Step inside and discover a bright and inviting kitchen featuring gorgeous hardwood cabinets, quartz countertops, and a picturesque view of the backyard. Conveniently, the two-car attached garage provides direct access, making grocery trips a breeze. The main level boasts stunning natural hardwood floors, living room just underwent a refresh adding an accent wall and fresh coat of paint, three spacious bedrooms, and a stylishly updated full bath. Downstairs, the partially finished basement offers even more space with an additional bedroom, plumbing ready for a future bathroom, and ample storage. Nestled on nearly an acre of beautifully landscaped, mostly flat land, this home offers the perfect balance of open space and shaded backyard privacy. Unwind on the back deck, lower the blinds, and soak in the included hot tub (just 2 years old) for the ultimate relaxation. This home is a true gem—don't miss your chance to see it! Call today to schedule your showing.
Location
State OH
County Jefferson
Rooms
Other Rooms Outbuilding, Shed(s), Storage
Basement Common Basement, Full, Concrete, Partially Finished, Walk-Up Access
Main Level Bedrooms 3
Interior
Interior Features Ceiling Fan(s), Eat-in Kitchen, High Speed Internet, Stone Counters
Heating Electric, Forced Air, Oil
Cooling Central Air
Fireplaces Type None
Fireplace No
Window Features Double Pane Windows,Insulated Windows
Laundry In Basement
Exterior
Exterior Feature Storage
Parking Features Attached, Concrete, Driveway, Garage, Inside Entrance, Kitchen Level, Paved
Garage Spaces 2.0
Garage Description 2.0
Fence None
Water Access Desc Well
View Neighborhood, Rural
Roof Type Asphalt,Fiberglass
Porch Rear Porch, Covered, Deck, Front Porch, Patio, Porch
Private Pool No
Building
Lot Description Back Yard, Cleared, Corner Lot, Flat, Front Yard, Garden, Level, Few Trees
Story 1
Foundation Block
Sewer Septic Tank
Water Well
Architectural Style Conventional, Ranch
Level or Stories One
Additional Building Outbuilding, Shed(s), Storage
Schools
School District Buckeye Lsd Jefferson- 4101
Others
Tax ID 20-00709-000
Financing Conventional
Read Less Info
Want to know what your home might be worth? Contact us for a FREE valuation!

Our team is ready to help you sell your home for the highest possible price ASAP
Bought with Sarah Omaits • Real of Ohio
"My job is to find and attract mastery-based agents to the office, protect the culture, and make sure everyone is happy! "






