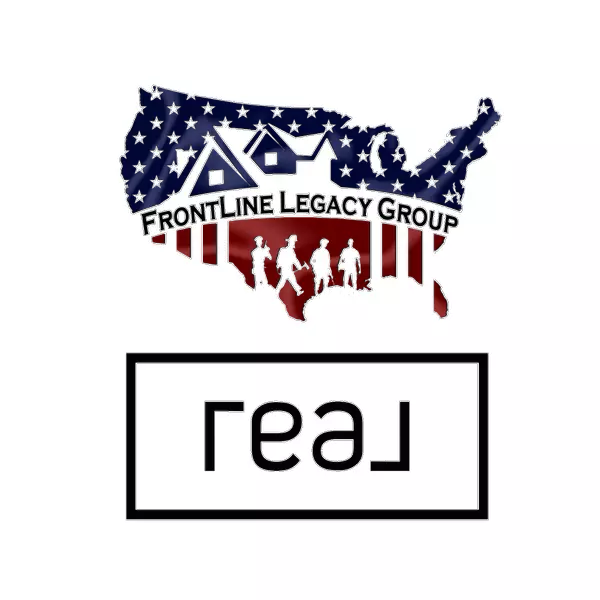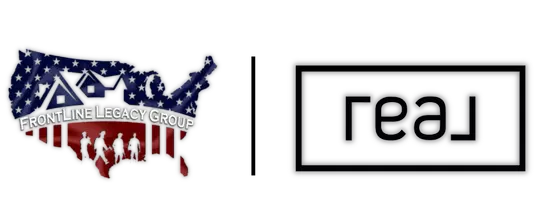$300,000
$258,000
16.3%For more information regarding the value of a property, please contact us for a free consultation.
3 Beds
3 Baths
2,898 SqFt
SOLD DATE : 05/12/2025
Key Details
Sold Price $300,000
Property Type Single Family Home
Sub Type Single Family Residence
Listing Status Sold
Purchase Type For Sale
Square Footage 2,898 sqft
Price per Sqft $103
Subdivision Garden Acres
MLS Listing ID 5104269
Sold Date 05/12/25
Style Ranch
Bedrooms 3
Full Baths 2
Half Baths 1
HOA Y/N No
Abv Grd Liv Area 2,898
Year Built 1956
Annual Tax Amount $5,087
Tax Year 2024
Lot Size 0.704 Acres
Acres 0.7039
Property Sub-Type Single Family Residence
Property Description
Don't miss your opportunity to live in this all-brick ranch like no other with its sweeping, three wing layout filled with picture windows and scenic views! Located in a desirable country club setting, this home sits far back on a sweeping bend that truly showcases its size and unique design. A concrete drive leads up to an attached two car garage as you make your way to the formal entry via the landscaped sidewalk. Through the front door, brightly lit foyer opens to reveal a massive living room that steps away past banister railing, highlighting its ample glass work, built in cabinets and huge stone mantle with inset fireplace. The long-running dining room dashes away nearby with its like styled windows before entering the oversized kitchen. Here, the updated layout brings stainless appliances and rich woodwork with granite countertops. A glass-lined family room steps down, doubling as a sunroom. Opposite, a half bath awaits before a cozy study and rear patio access. At the third wing, a long hall spans a trio of inviting bedrooms. A substantial bath divides them mid hall with a dual vanity and lavish tile work. The master suite finishes the floor with its own full private bath and stalled shower.
Location
State OH
County Trumbull
Rooms
Basement Full, Partially Finished, Walk-Out Access
Main Level Bedrooms 3
Interior
Heating Gas, Hot Water, Steam
Cooling Central Air
Fireplaces Number 1
Fireplace Yes
Exterior
Parking Features Attached, Electricity, Garage, Garage Door Opener, Paved
Garage Spaces 2.0
Garage Description 2.0
Fence Privacy
Water Access Desc Public
Roof Type Asphalt,Fiberglass
Porch Patio
Private Pool No
Building
Lot Description Irregular Lot
Sewer Public Sewer
Water Public
Architectural Style Ranch
Level or Stories One
Schools
School District Warren Csd - 7820
Others
Tax ID 38-035910
Acceptable Financing Cash, Conventional
Listing Terms Cash, Conventional
Financing Cash
Special Listing Condition Real Estate Owned
Read Less Info
Want to know what your home might be worth? Contact us for a FREE valuation!

Our team is ready to help you sell your home for the highest possible price ASAP
Bought with J. B. Spencer • Platinum Real Estate
"My job is to find and attract mastery-based agents to the office, protect the culture, and make sure everyone is happy! "






