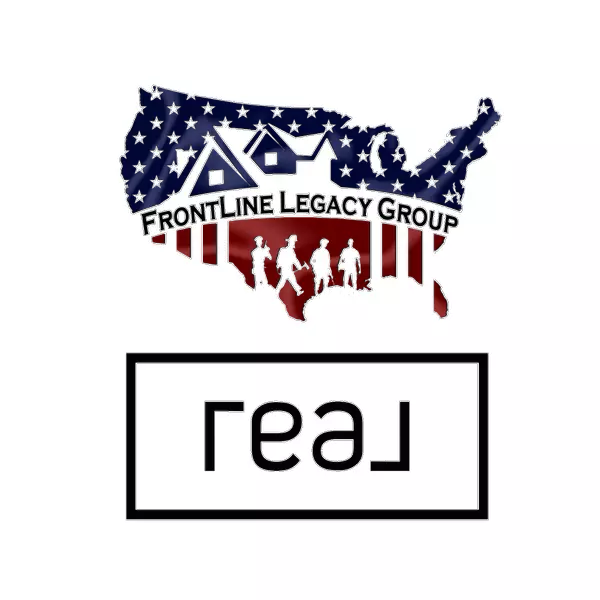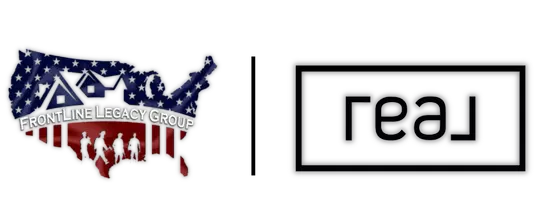$302,000
$279,900
7.9%For more information regarding the value of a property, please contact us for a free consultation.
3 Beds
2 Baths
2,052 SqFt
SOLD DATE : 05/23/2025
Key Details
Sold Price $302,000
Property Type Single Family Home
Sub Type Single Family Residence
Listing Status Sold
Purchase Type For Sale
Square Footage 2,052 sqft
Price per Sqft $147
Subdivision Bass Lake
MLS Listing ID 5114004
Sold Date 05/23/25
Style Cape Cod
Bedrooms 3
Full Baths 2
HOA Y/N No
Abv Grd Liv Area 2,052
Year Built 1987
Annual Tax Amount $3,919
Tax Year 2024
Lot Size 1.120 Acres
Acres 1.12
Property Sub-Type Single Family Residence
Property Description
MUNSON TWP....3 Bedroom & 2 Full Bath Cape Cod on 1+Acre Lot! This spacious home has over 2000 sqft of living space with traditional floor plan, large Living & Dining Room, Kitchen with breakfast bar & all appliances open to Family Room with sliders to deck overlooking deep wooded backyard. 1st floor Master Bedroom includes updated bath with granite vanity & oversized ceramic shower. 2 Bedrooms up with 2nd full remodeled bath. 2 car attached garage plus 32x48 detached gas heated garage/outbuilding with 220 service, workshop, 12 ft covered overhang/carport....ideal for mechanic, woodworker, hobbyist or collector and can easily hold 6 vehicles. Gas to home & detached garage. This home could use some updating and improvements to make it your own and enjoy with your family for many years to come! Desirable location....close to parks, golfing, YMCA and just minutes from Chardon Square!
Location
State OH
County Geauga
Community Medical Service, Park, Shopping
Direction East
Rooms
Other Rooms Outbuilding, Pole Barn
Main Level Bedrooms 1
Interior
Heating Baseboard, Electric
Cooling Wall/Window Unit(s)
Fireplaces Type None
Fireplace No
Appliance Dishwasher, Microwave, Range, Refrigerator
Laundry Main Level, In Unit
Exterior
Parking Features Attached, Driveway, Detached, Garage, Gravel
Garage Spaces 8.0
Garage Description 8.0
Fence Invisible
Pool None
Community Features Medical Service, Park, Shopping
View Y/N Yes
Water Access Desc Well
View Trees/Woods
Roof Type Asphalt,Fiberglass
Porch Deck
Private Pool No
Building
Faces East
Foundation Slab
Sewer Septic Tank
Water Well
Architectural Style Cape Cod
Level or Stories One and One Half, Two
Additional Building Outbuilding, Pole Barn
Schools
School District Chardon Lsd - 2803
Others
Tax ID 21-055900
Financing VA
Read Less Info
Want to know what your home might be worth? Contact us for a FREE valuation!

Our team is ready to help you sell your home for the highest possible price ASAP
Bought with Ryan Zalimeni • HomeSmart Real Estate Momentum LLC
"My job is to find and attract mastery-based agents to the office, protect the culture, and make sure everyone is happy! "






