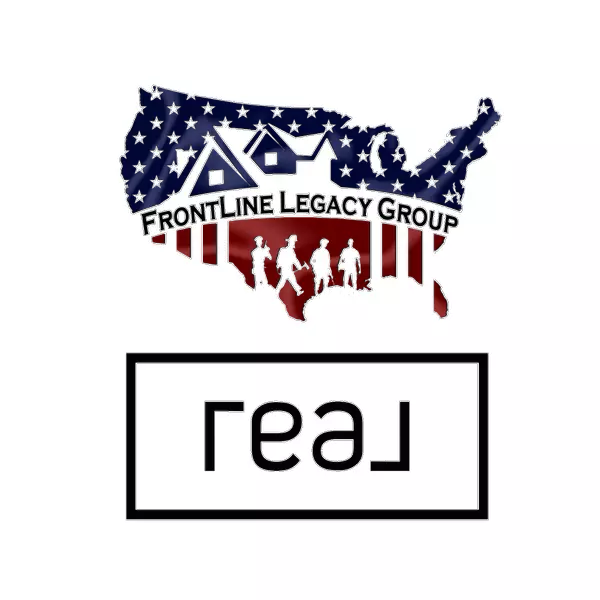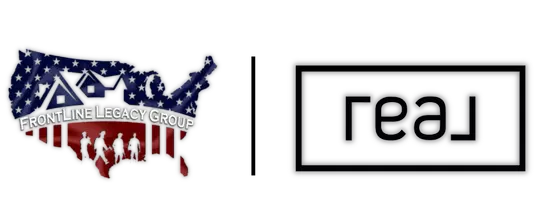$160,000
$150,000
6.7%For more information regarding the value of a property, please contact us for a free consultation.
3 Beds
2 Baths
1,560 SqFt
SOLD DATE : 05/21/2025
Key Details
Sold Price $160,000
Property Type Single Family Home
Sub Type Single Family Residence
Listing Status Sold
Purchase Type For Sale
Square Footage 1,560 sqft
Price per Sqft $102
Subdivision Hartford Ave
MLS Listing ID 5120708
Sold Date 05/21/25
Style Cape Cod
Bedrooms 3
Full Baths 1
Half Baths 1
HOA Y/N No
Abv Grd Liv Area 1,560
Year Built 1963
Annual Tax Amount $1,134
Tax Year 2024
Lot Size 3,197 Sqft
Acres 0.0734
Property Sub-Type Single Family Residence
Property Description
Welcome to 5524 Hartford Ave, a charming Cape Cod nestled on a quiet dead-end street in Vermilion! This three bedroom, one and a half bath home offers great potential for investors or buyers ready to bring their vision to life. Step inside to find original hardwood floors, a spacious living and dining area filled with natural light, and a vintage kitchen with plenty of cabinet space and a cozy breakfast nook.
Upstairs features two bedrooms with classic dormer windows, hardwood floors, and clever storage nooks. The full basement offers high ceilings, laundry area, and ample space for a workshop, gym, or future finished living space. Outside, enjoy a large backyard with mature trees and room to expand or entertain.
Additional highlights include an attached 2-car garage, deep driveway, and a location that's minutes from schools, highways, and downtown Vermilion's shops, dining, and Lake Erie amenities. A great opportunity to build equity in a fantastic neighborhood — schedule your showing today!
Location
State OH
County Erie
Direction South
Rooms
Basement Full, French Drain, Sump Pump
Main Level Bedrooms 1
Interior
Heating Forced Air, Gas
Cooling Window Unit(s)
Fireplace No
Appliance Range, Refrigerator
Exterior
Parking Features Attached, Direct Access, Garage
Garage Spaces 2.0
Garage Description 2.0
Water Access Desc Public
Roof Type Asphalt,Fiberglass
Private Pool No
Building
Faces South
Sewer Public Sewer
Water Public
Architectural Style Cape Cod
Level or Stories Two
Schools
School District Vermilion Lsd - 2207
Others
Tax ID 18-01025-000
Acceptable Financing Cash, Conventional
Listing Terms Cash, Conventional
Financing Cash
Read Less Info
Want to know what your home might be worth? Contact us for a FREE valuation!

Our team is ready to help you sell your home for the highest possible price ASAP
Bought with Kathleen J Cislo • Russell Real Estate Services
"My job is to find and attract mastery-based agents to the office, protect the culture, and make sure everyone is happy! "






