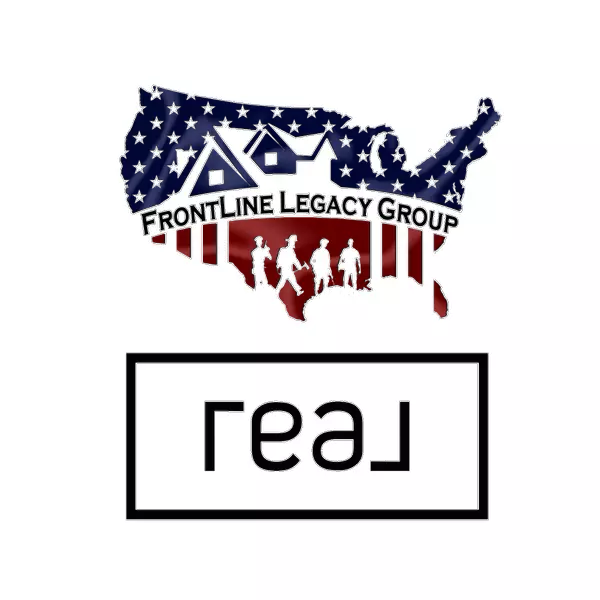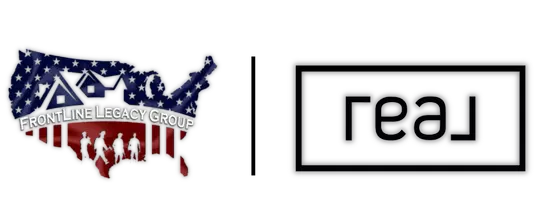$123,000
$119,900
2.6%For more information regarding the value of a property, please contact us for a free consultation.
2 Beds
1 Bath
900 SqFt
SOLD DATE : 05/27/2025
Key Details
Sold Price $123,000
Property Type Single Family Home
Sub Type Single Family Residence
Listing Status Sold
Purchase Type For Sale
Square Footage 900 sqft
Price per Sqft $136
Subdivision Goodyear Hts
MLS Listing ID 5105540
Sold Date 05/27/25
Style Ranch
Bedrooms 2
Full Baths 1
Construction Status Updated/Remodeled
HOA Y/N No
Abv Grd Liv Area 800
Year Built 1943
Annual Tax Amount $1,686
Tax Year 2024
Lot Size 6,250 Sqft
Acres 0.1435
Property Sub-Type Single Family Residence
Property Description
Searching for a home with nothing to do and nothing to worry about? This one is it! Located in the heart of Goodyear Heights this charming Ranch is situated amongst well kept properties and has been with the same family for over 50 years. It has a waterproofed basement with sump, Brand New Furnace and Central Air in 2024, Beautiful kitchen cabinets recently installed & tasteful vinyl flooring. Both Bedroom have exposed hardwood floors and there are hardwoods under Living Room Carpet. Most of the interior just repainted in fashion neutral colors. There's a large dining area in kitchen that leads to a enclosed 3 season porch and beautiful deck.
Yard has chain link fencing and there is a covered carport attached. In basement is a large Recreation Room with Bar feature and there is a spotless stall shower in laundry area. Sellers replaced main drain stack recently with PVC & Roof is approximately 13 years old. Storage Shed adjacent to Carport.
Location
State OH
County Summit
Community Common Grounds/Area, Curbs, Fishing, Playground, Restaurant, Airport/Runway, Street Lights, Suburban, Sidewalks
Direction West
Rooms
Basement Partially Finished, Sump Pump
Main Level Bedrooms 2
Interior
Interior Features Laminate Counters, Bar
Heating Forced Air, Gas
Cooling Central Air, Ceiling Fan(s)
Fireplace No
Appliance Dryer, Dishwasher, Disposal, Microwave, Range, Refrigerator, Washer
Laundry Electric Dryer Hookup, Gas Dryer Hookup, In Basement
Exterior
Parking Features Attached Carport
Carport Spaces 1
Fence Back Yard
Community Features Common Grounds/Area, Curbs, Fishing, Playground, Restaurant, Airport/Runway, Street Lights, Suburban, Sidewalks
View Y/N Yes
Water Access Desc Public
View City
Roof Type Asphalt,Fiberglass
Porch Deck, Enclosed, Patio, Porch
Private Pool No
Building
Lot Description City Lot
Faces West
Story 1
Foundation Block
Sewer Public Sewer
Water Public
Architectural Style Ranch
Level or Stories One
Construction Status Updated/Remodeled
Schools
School District Akron Csd - 7701
Others
Tax ID 6703625
Acceptable Financing Cash, Conventional, FHA, VA Loan
Listing Terms Cash, Conventional, FHA, VA Loan
Financing Conventional
Read Less Info
Want to know what your home might be worth? Contact us for a FREE valuation!

Our team is ready to help you sell your home for the highest possible price ASAP
Bought with Kimberly A Jones • EXP Realty, LLC.
"My job is to find and attract mastery-based agents to the office, protect the culture, and make sure everyone is happy! "






