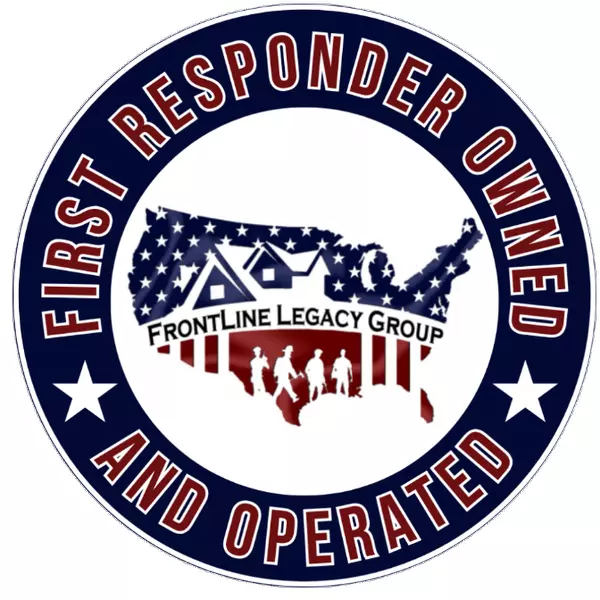$195,000
$195,000
For more information regarding the value of a property, please contact us for a free consultation.
3 Beds
2 Baths
6,525 Sqft Lot
SOLD DATE : 07/02/2025
Key Details
Sold Price $195,000
Property Type Single Family Home
Sub Type Single Family Residence
Listing Status Sold
Purchase Type For Sale
MLS Listing ID 5126155
Sold Date 07/02/25
Style Ranch
Bedrooms 3
Full Baths 1
Half Baths 1
Construction Status Updated/Remodeled
HOA Y/N No
Year Built 1960
Annual Tax Amount $1,895
Tax Year 2024
Lot Size 6,525 Sqft
Acres 0.1498
Property Sub-Type Single Family Residence
Property Description
Welcome to 5052 Forest Road in Mentor - where comfort, style, and convenience all come together!
This beautifully updated 3-bedroom, 1.5-bath ranch is move-in ready and bursting with charm. Inside, you'll find brand new luxury vinyl plank flooring, soft new carpet and a fresh coat of paint that gives the whole home a bright, welcoming feel.
Enjoy the peace of mind that comes with updated electrical, newer plumbing fixtures, and central air to keep things comfortable all year long. The kitchen comes fully equipped with all appliances so you can move right in and start living.
Step outside and enjoy your own private space: a quiet yard with thoughtful landscaping, a large front deck for morning coffee, and a spacious Trex deck out back - perfect for evening hangouts, summer BBQs, or just soaking up the sunshine. The detached two-car garage offers plenty of room for tools, toys, or extra storage.
Tucked away in a tranquil neighborhood near the Mentor Nature Center, Lake Erie and walking trails, yet just minutes from highways, shopping, and dining - this location gives you the best of both worlds. Schedule a private showing to witness all this charmer has to offer!
Location
State OH
County Lake
Rooms
Main Level Bedrooms 3
Interior
Heating Forced Air, Gas
Cooling Central Air
Fireplace No
Appliance Dryer, Dishwasher, Microwave, Range, Refrigerator, Washer
Laundry Main Level
Exterior
Parking Features Detached, Garage
Garage Spaces 2.0
Garage Description 2.0
Water Access Desc Public
Roof Type Asphalt,Fiberglass
Porch Awning(s), Deck, Front Porch
Private Pool No
Building
Lot Description Flat, Level
Sewer Public Sewer
Water Public
Architectural Style Ranch
Level or Stories One
Construction Status Updated/Remodeled
Schools
School District Mentor Evsd - 4304
Others
Tax ID 16-D-111-X-00-001-0
Security Features Smoke Detector(s)
Acceptable Financing Cash, Conventional, VA Loan
Listing Terms Cash, Conventional, VA Loan
Financing Conventional
Special Listing Condition Standard
Read Less Info
Want to know what your home might be worth? Contact us for a FREE valuation!

Our team is ready to help you sell your home for the highest possible price ASAP
Bought with Teri L Holtz • Berkshire Hathaway HomeServices Professional Realty
"My job is to find and attract mastery-based agents to the office, protect the culture, and make sure everyone is happy! "






